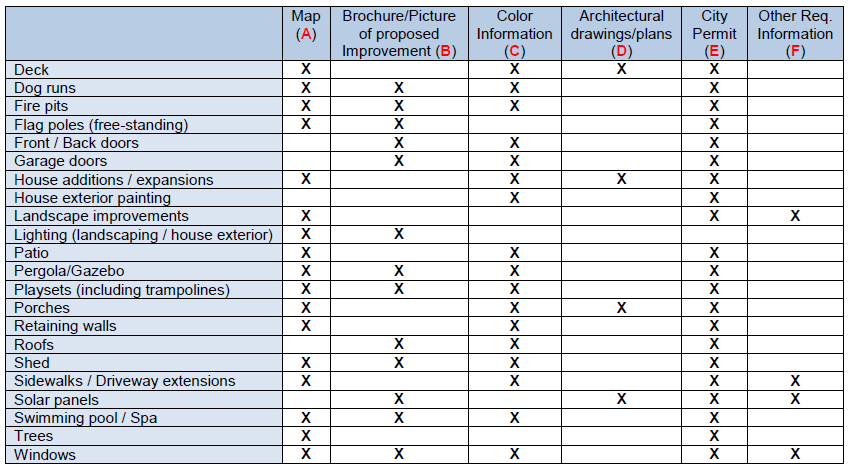Design Review Request Form
DESIGN REVIEW REQUEST (DRR) FORM FOR ARCHITECTURAL IMPROVEMENT OR EXTERIOR CHANGE
DESIGN REVIEW REQUEST FORM – REQUIRED INFORMATION CHECKLIST
The following information must be included with the design request form before the Board / Architectural Committee will consider the proposed project:

A – Map should show the current layout of the property and include the following information: (1) length & width measurements of the proposed improvements, (2) distance of the improvement from the property lines and from the house structure
B – A brochure or picture showing the final appearance of the proposed improvement must be provided
C – Provide the manufacturer name of the paint/stain, the name and color # of the paint/stain; if multiple colors will be used on the structure, include color information that is proposed for the body, trim and accent elements of the structure
D – Architectural drawings must include three views (top-down view, front-facing view and side-view) and include the following information: (1) measurements of all materials used in the construction project, (2) description of all materials to be used (e.g. wood, shingles, rebar, concrete, drywall, etc)
E – If the project is approved by the District, the homeowner must subsequently submit to the District a copy of any city permits required prior to starting the project.
F – Other required information that must be included in the design request form includes the following:
•SIDEWALKS / DRIVEWAYS – Indicate the thickness of the concrete, color of the concrete, and whether concrete will be stamped. If material other than concrete will be used, provide a description of such materials. Indicate whether changes will be made to the Lot grading, and if so, what additional drainage improvements will be installed to accommodate storm water runoff on the Lot.
•SOLAR PROJECTS – Include a written representation that the conduit running down the side of the house will be installed behind the wing fences and painted the same color as the body color of the house.
•TREES/PLANTS – Indicate the species of trees/plants to be installed
•WINDOWS – Indicate whether the proposed new windows will contain grids or be grid-less, and indicate whether the existing windows contain grids.